Vantage at Burleson - Apartment Living in Fort Worth, TX
About
Office Hours
Monday through Friday 9:00 AM to 6:00 PM. Saturday 10:00 AM to 5:00 PM. Sunday 1:00 PM to 5:00 PM.
True to Texas hospitality, we can’t wait to welcome you home to Vantage at Burleson. Let the excitement begin as you plant your roots “where the west begins” in Fort Worth, TX. Our thriving community, convenient to downtown and Burleson Town Center, has many remarkable places full of culture and fun to explore.
Find your oasis in our community, packed with endless amenities and possibilities. Your future home will offer a relaxing atmosphere, a shimmering swimming pool, and much more. Enhance your lifestyle today with Vantage at Burleson!
Creatively designed with attractive amenities to enhance your lifestyle, our apartment homes are like none other. Choose your favorite dreamy floor plan to set a new luxurious living standard. At Vantage at Burleson, enjoy the modern designer kitchen, comfortable bedroom, and spacious interior closets you’ve always wanted.
Pay $0 to move in with our current special. Brand new units available!Floor Plans
1 Bedroom Floor Plan
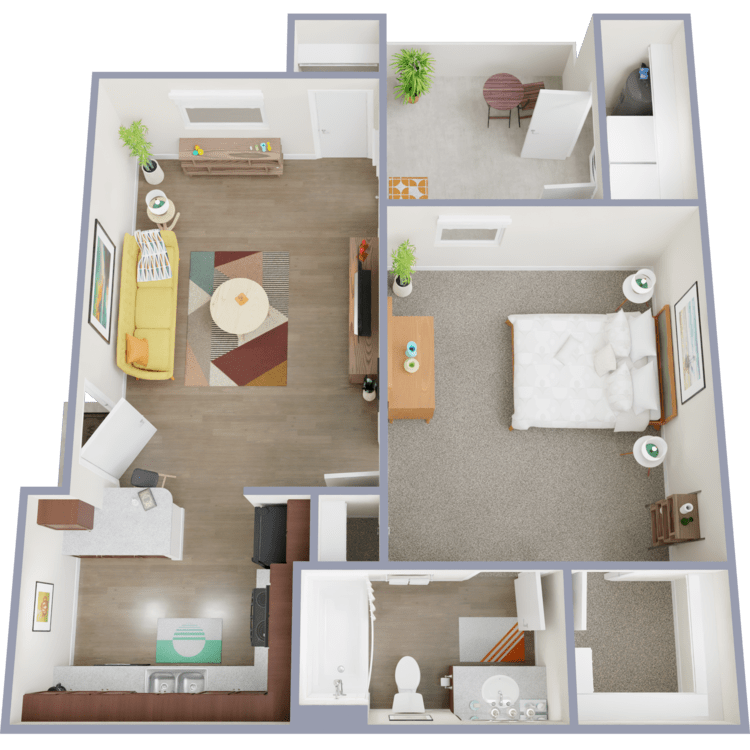
A1
Details
- Beds: 1 Bedroom
- Baths: 1
- Square Feet: 617
- Rent: $1250-$1450
- Deposit: $200
Floor Plan Amenities
- Expansive 9Ft Ceilings
- Modern Kitchens
- Private Balcony or Patio
- Ceiling Fans Throughout
- Spacious Interior Closets
- Washer/Dryer Included
* In Select Apartment Homes
Floor Plan Photos
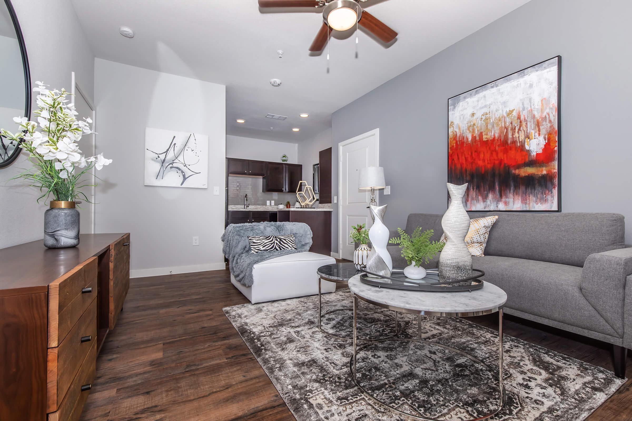
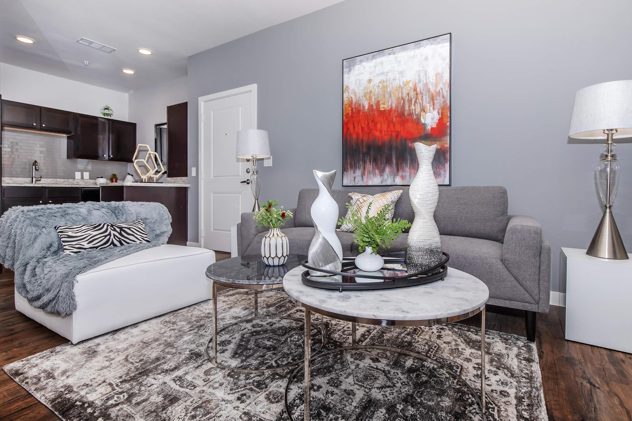
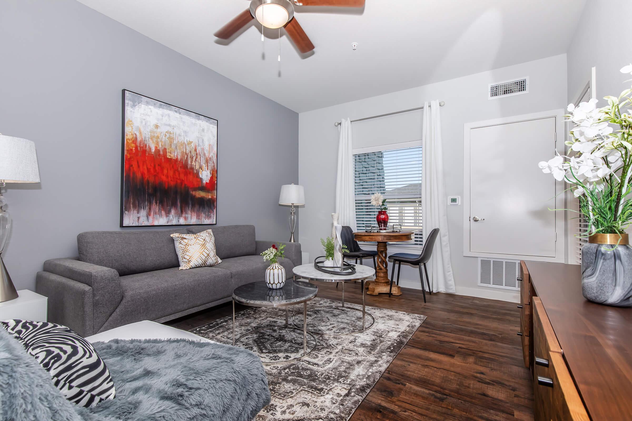
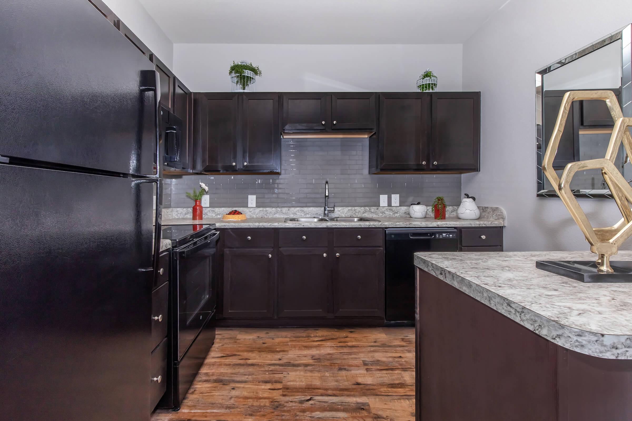
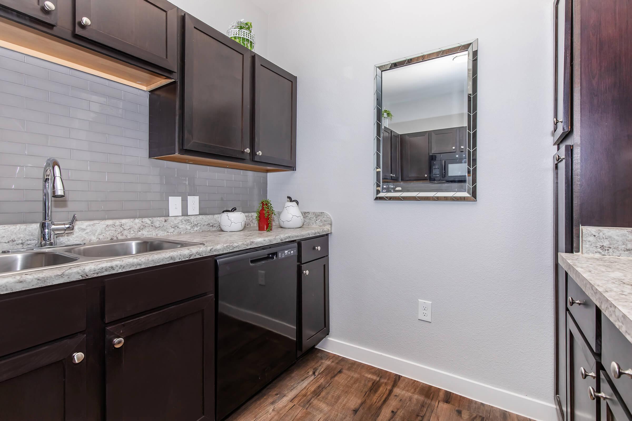
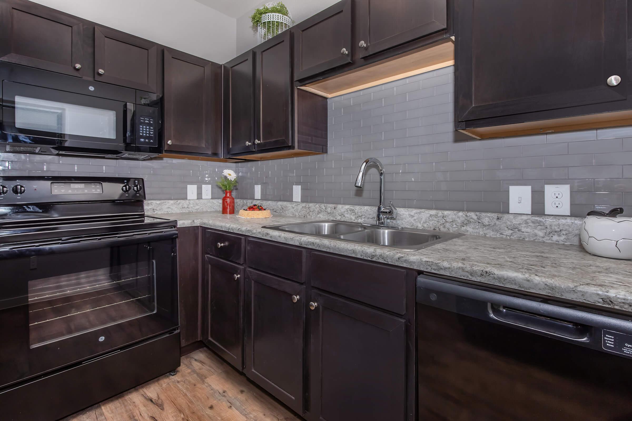
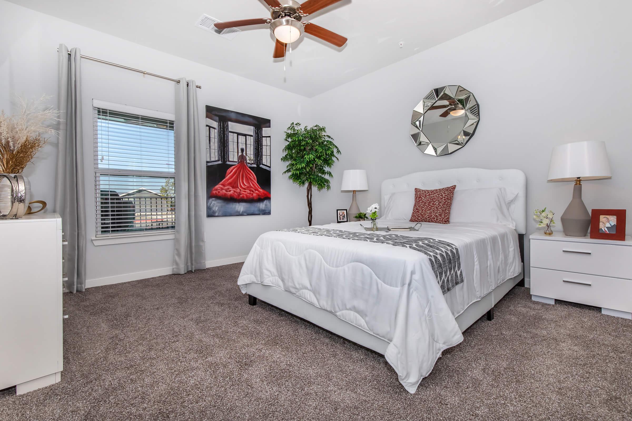
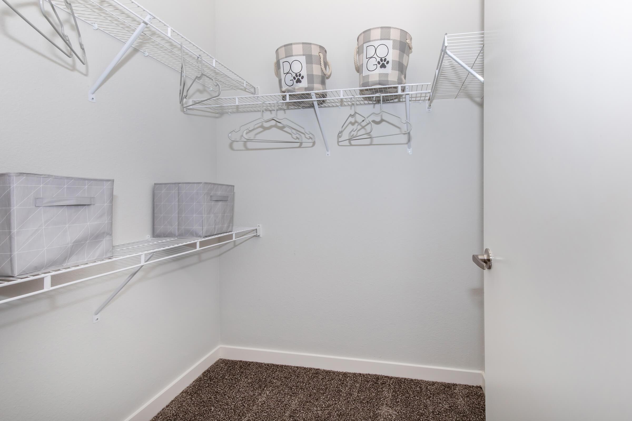
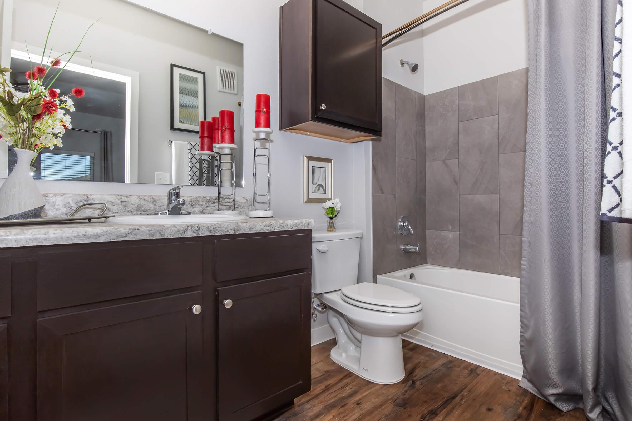
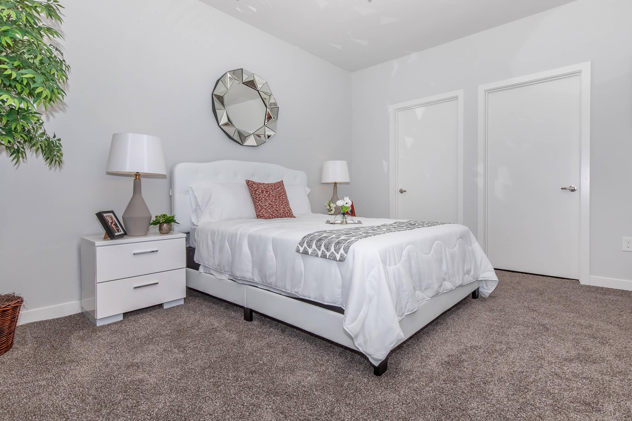
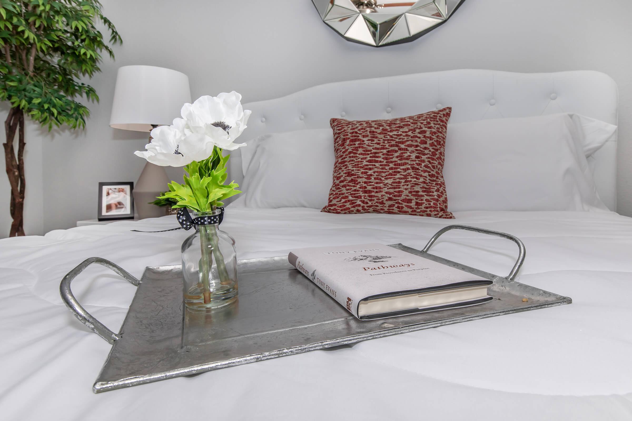
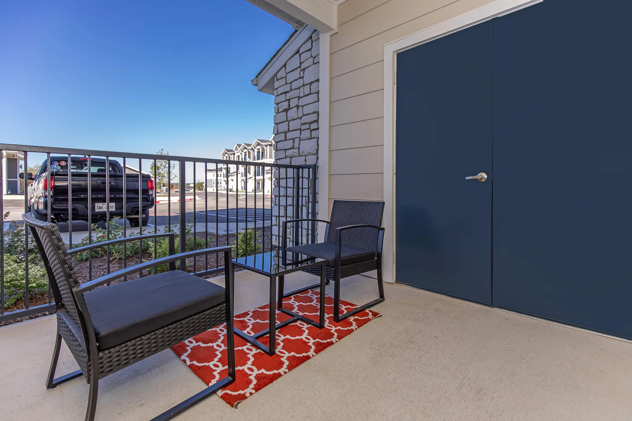
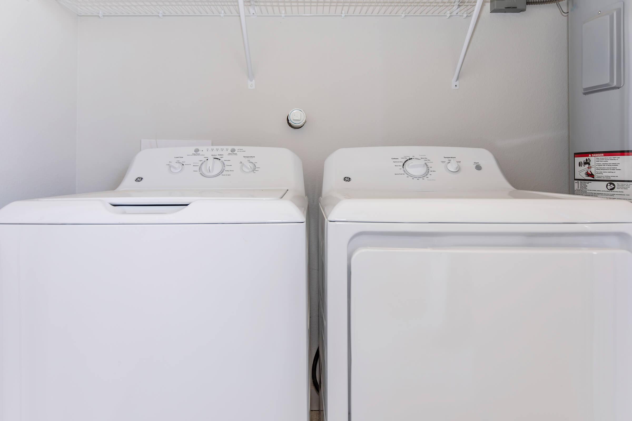
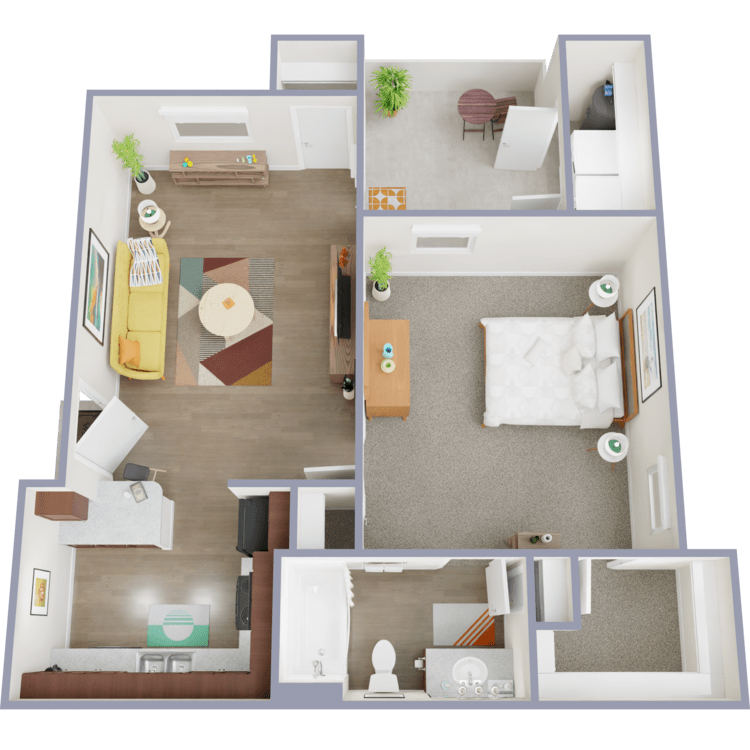
A1E
Details
- Beds: 1 Bedroom
- Baths: 1
- Square Feet: 629
- Rent: $1275-$1475
- Deposit: $200
Floor Plan Amenities
- Expansive 9Ft Ceilings
- Modern Kitchens
- Private Balcony or Patio
- Ceiling Fans Throughout
- Spacious Interior Closets
- Washer/Dryer Included
* In Select Apartment Homes
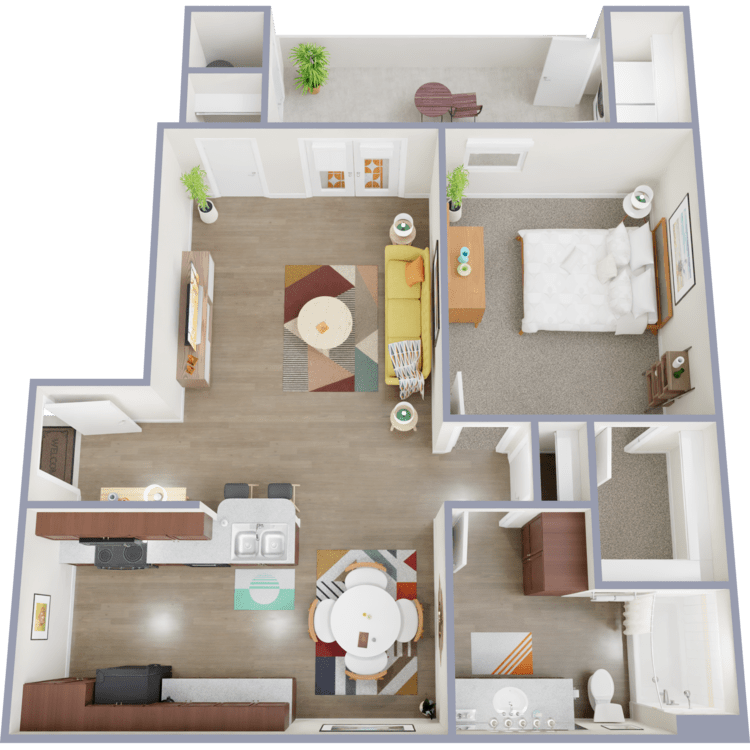
A2
Details
- Beds: 1 Bedroom
- Baths: 1
- Square Feet: 735
- Rent: $1300-$1500
- Deposit: $200
Floor Plan Amenities
- Expansive 9Ft Ceilings
- Modern Kitchens
- Private Balcony or Patio
- Ceiling Fans Throughout
- Spacious Interior Closets
- Washer/Dryer Included
* In Select Apartment Homes
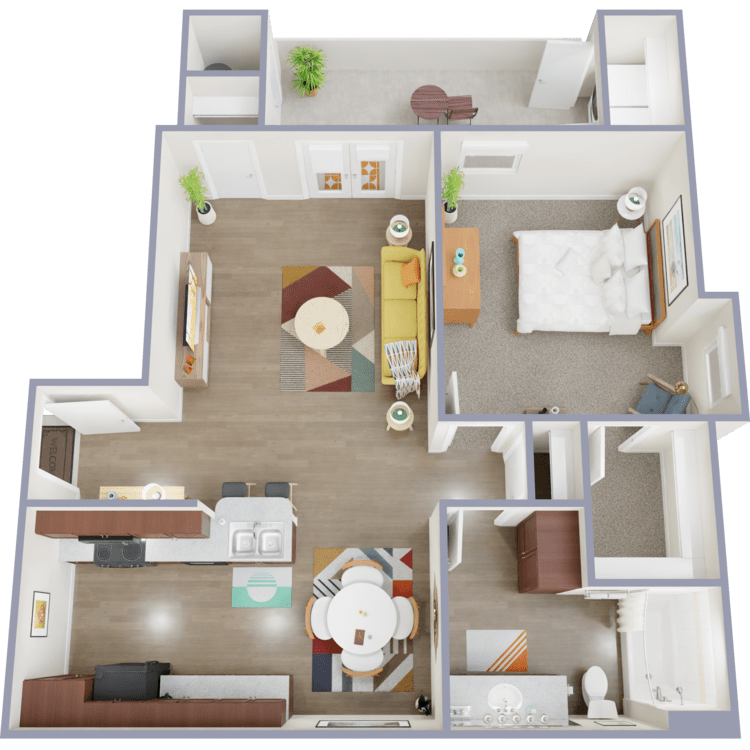
A2E
Details
- Beds: 1 Bedroom
- Baths: 1
- Square Feet: 747
- Rent: $1325-$1375
- Deposit: $200
Floor Plan Amenities
- Expansive 9Ft Ceilings
- Modern Kitchens
- Private Balcony or Patio
- Ceiling Fans Throughout
- Spacious Interior Closets
- Washer/Dryer Included
* In Select Apartment Homes
2 Bedroom Floor Plan
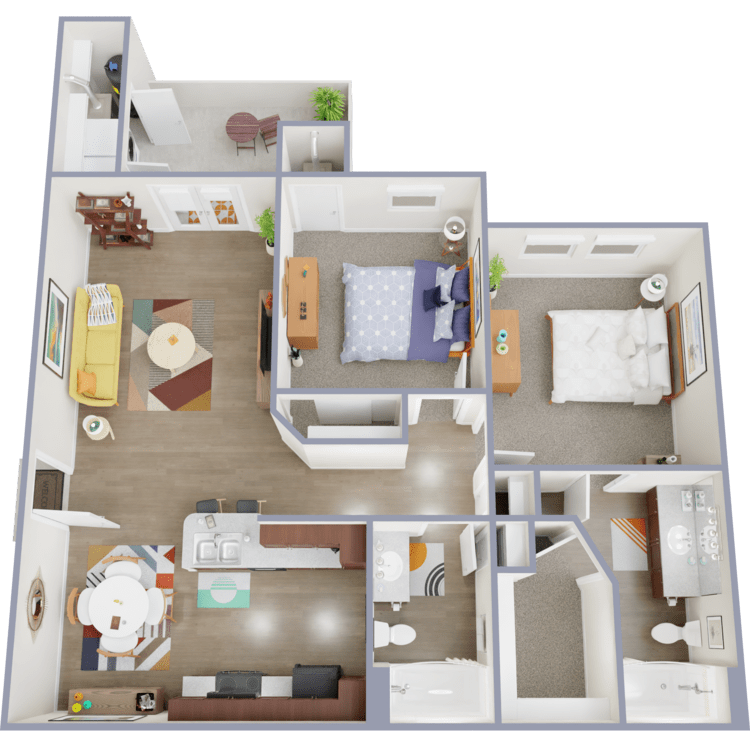
B2
Details
- Beds: 2 Bedrooms
- Baths: 2
- Square Feet: 978
- Rent: $1550-$1750
- Deposit: $300
Floor Plan Amenities
- Expansive 9Ft Ceilings
- Modern Kitchens
- Private Balcony or Patio
- Ceiling Fans Throughout
- Spacious Interior Closets
- Washer/Dryer Included
* In Select Apartment Homes
Floor Plan Photos
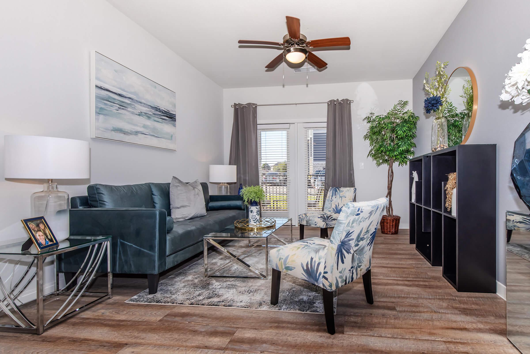
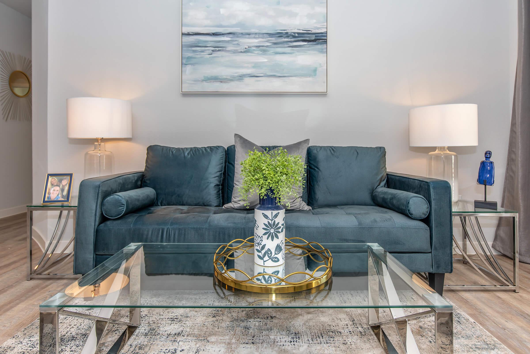
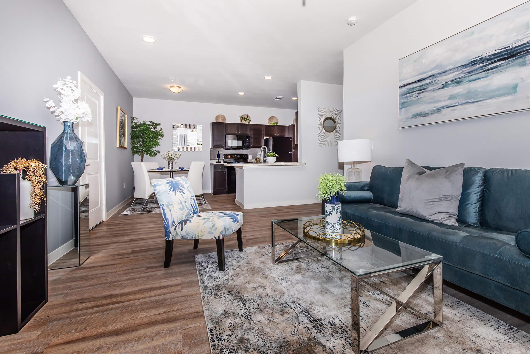
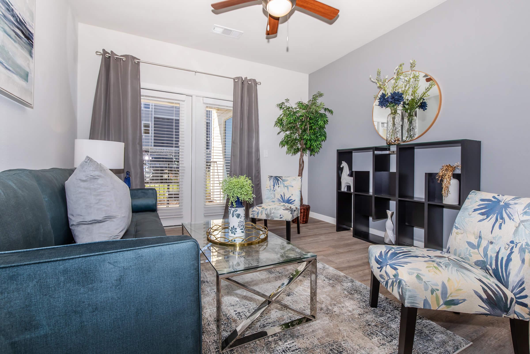
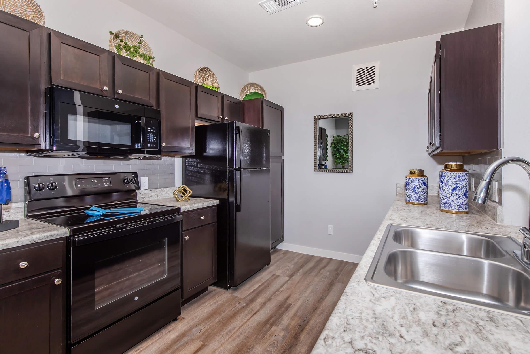
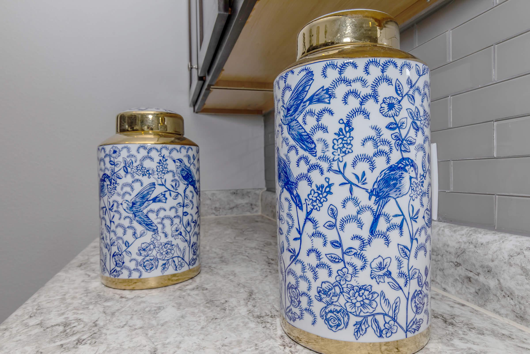
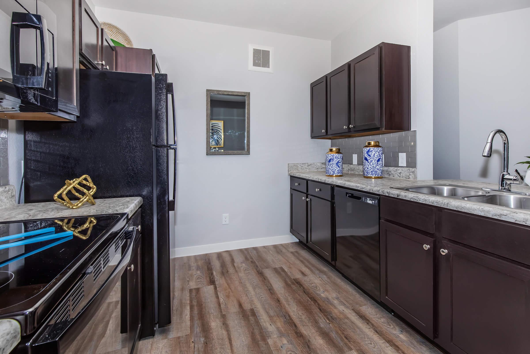
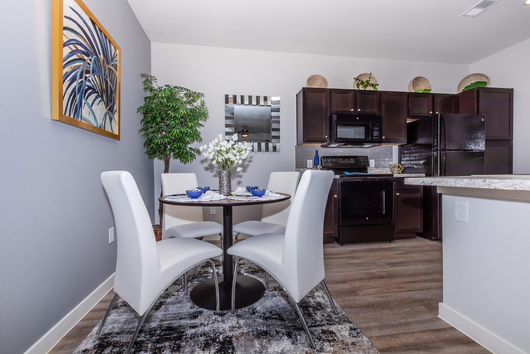
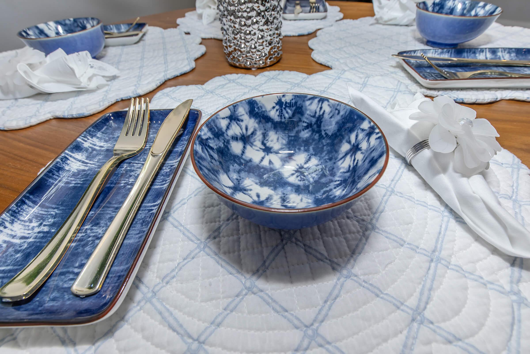
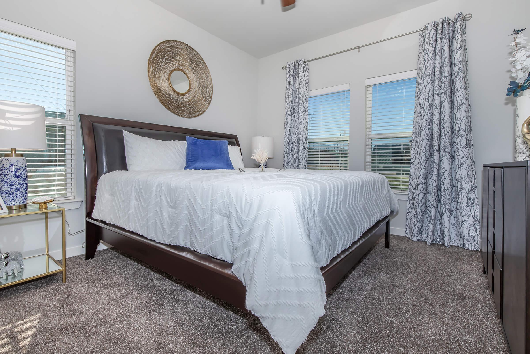
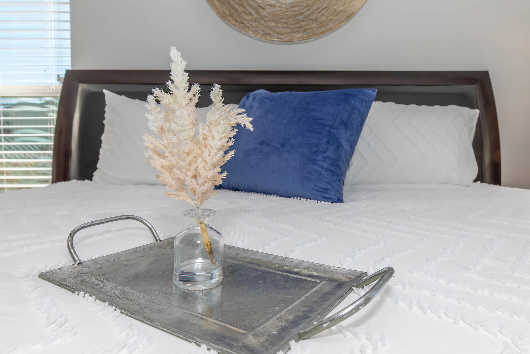
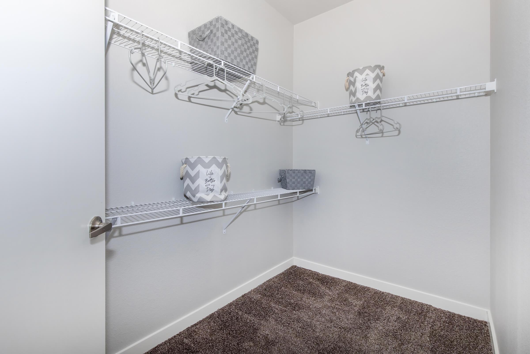
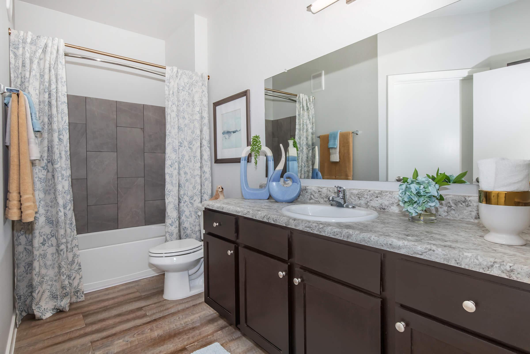
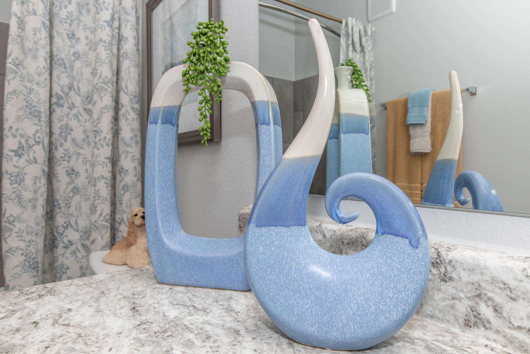
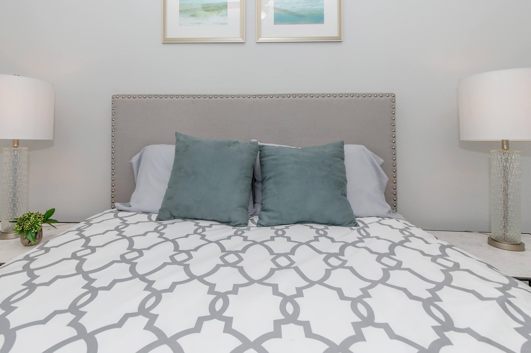
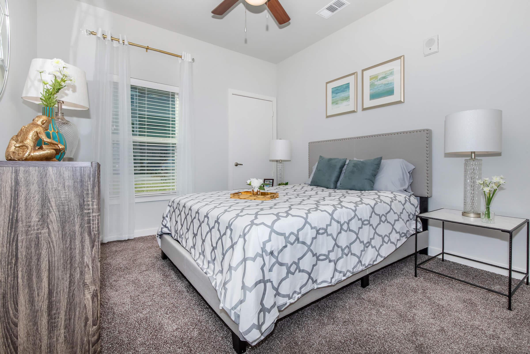
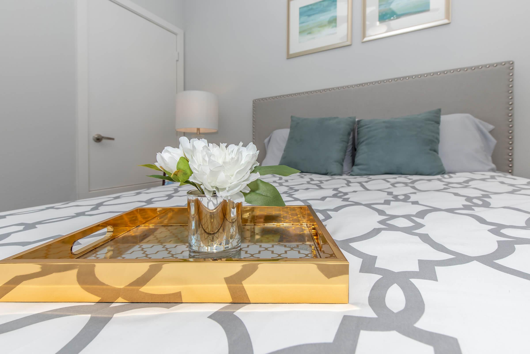
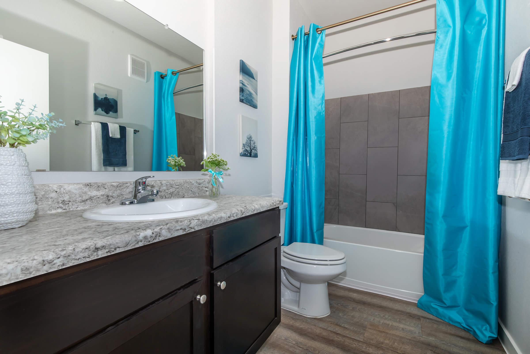
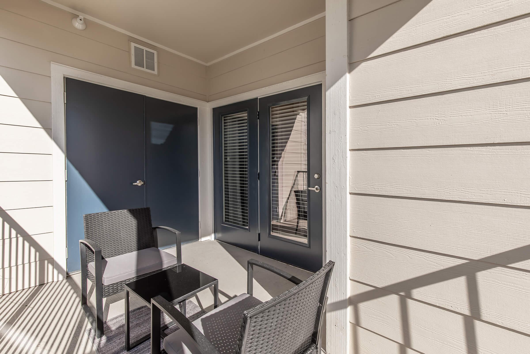
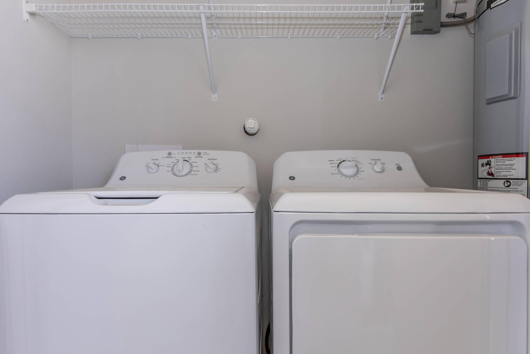
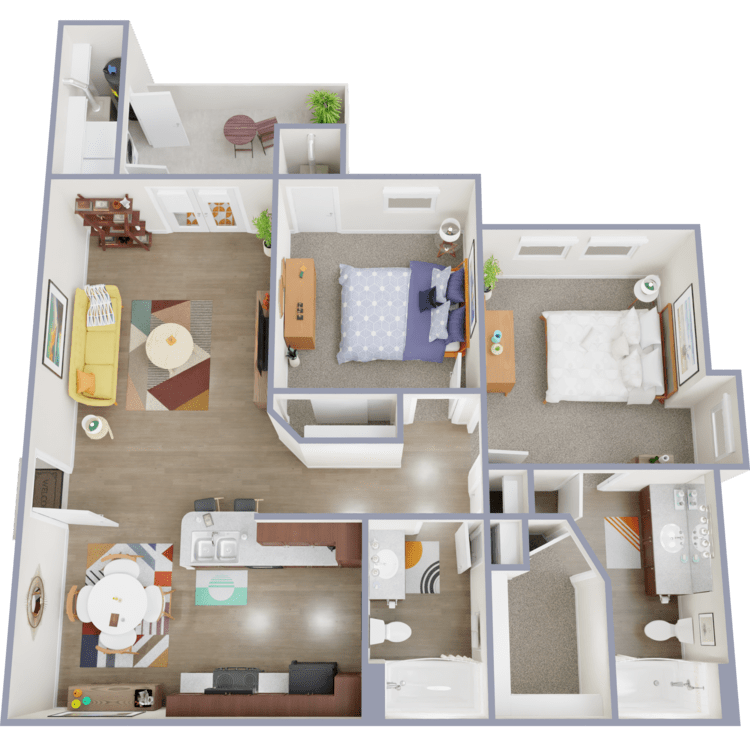
B2E
Details
- Beds: 2 Bedrooms
- Baths: 2
- Square Feet: 984
- Rent: $1575-$1625
- Deposit: $300
Floor Plan Amenities
- Expansive 9Ft Ceilings
- Modern Kitchens
- Private Balcony or Patio
- Ceiling Fans Throughout
- Spacious Interior Closets
- Washer/Dryer Included
* In Select Apartment Homes
3 Bedroom Floor Plan
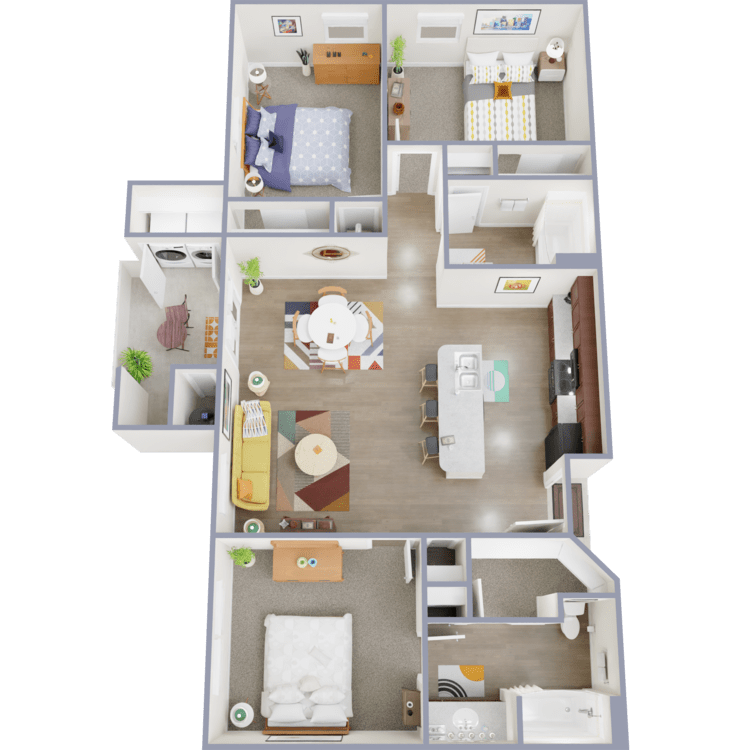
C1
Details
- Beds: 3 Bedrooms
- Baths: 2
- Square Feet: 1151
- Rent: $1900-$2100
- Deposit: $400
Floor Plan Amenities
- Expansive 9Ft Ceilings
- Modern Kitchens
- Private Balcony or Patio
- Ceiling Fans Throughout
- Spacious Interior Closets
- Washer/Dryer Included
* In Select Apartment Homes
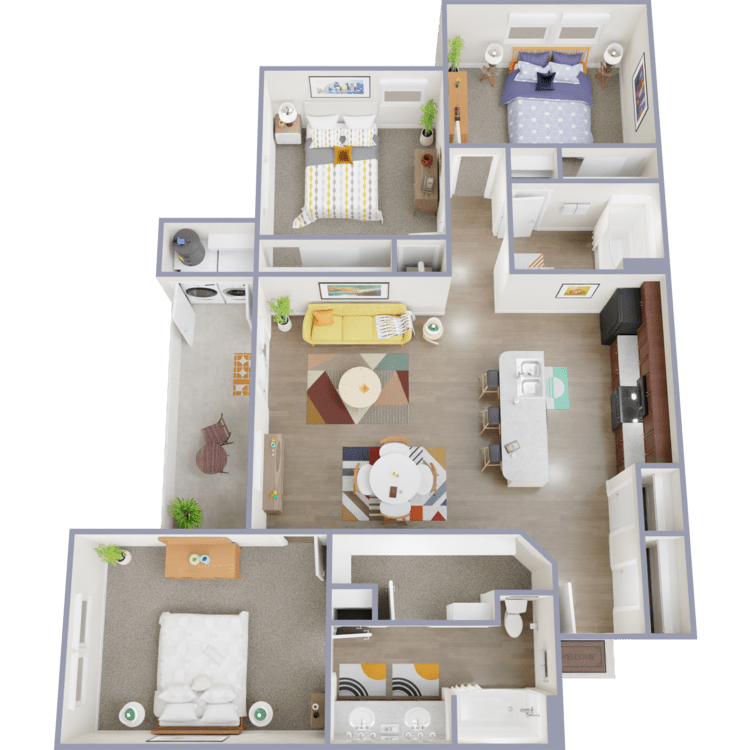
C2
Details
- Beds: 3 Bedrooms
- Baths: 2
- Square Feet: 1262
- Rent: $2100-$2250
- Deposit: $400
Floor Plan Amenities
- Expansive 9Ft Ceilings
- Modern Kitchens
- Private Balcony or Patio
- Ceiling Fans Throughout
- Spacious Interior Closets
- Washer/Dryer Included
* In Select Apartment Homes
Show Unit Location
Select a floor plan or bedroom count to view those units on the overhead view on the site map. If you need assistance finding a unit in a specific location please call us at 817-670-3738 TTY: 711.
Unit: 9305
- 1 Bed, 1 Bath
- Availability:Now
- Rent:$1300
- Square Feet:617
- Floor Plan:A1
Unit: 9306
- 1 Bed, 1 Bath
- Availability:Now
- Rent:$1300
- Square Feet:617
- Floor Plan:A1
Unit: 9106
- 1 Bed, 1 Bath
- Availability:Now
- Rent:$1450
- Square Feet:617
- Floor Plan:A1
Unit: 9304
- 1 Bed, 1 Bath
- Availability:Now
- Rent:$1300
- Square Feet:617
- Floor Plan:A1
Unit: 9206
- 1 Bed, 1 Bath
- Availability:Now
- Rent:$1300
- Square Feet:617
- Floor Plan:A1
Unit: 9102
- 1 Bed, 1 Bath
- Availability:Now
- Rent:$1475
- Square Feet:629
- Floor Plan:A1E
Unit: 9201
- 1 Bed, 1 Bath
- Availability:Now
- Rent:$1325
- Square Feet:629
- Floor Plan:A1E
Unit: 9202
- 1 Bed, 1 Bath
- Availability:Now
- Rent:$1325
- Square Feet:629
- Floor Plan:A1E
Unit: 9307
- 1 Bed, 1 Bath
- Availability:Now
- Rent:$1325
- Square Feet:629
- Floor Plan:A1E
Unit: 9207
- 1 Bed, 1 Bath
- Availability:Now
- Rent:$1325
- Square Feet:629
- Floor Plan:A1E
Unit: 10306
- 1 Bed, 1 Bath
- Availability:Now
- Rent:$1350
- Square Feet:735
- Floor Plan:A2
Unit: 10304
- 1 Bed, 1 Bath
- Availability:Now
- Rent:$1350
- Square Feet:735
- Floor Plan:A2
Unit: 10305
- 1 Bed, 1 Bath
- Availability:Now
- Rent:$1350
- Square Feet:735
- Floor Plan:A2
Unit: 2107
- 1 Bed, 1 Bath
- Availability:2024-05-11
- Rent:$1325
- Square Feet:735
- Floor Plan:A2
Unit: 12307
- 1 Bed, 1 Bath
- Availability:Now
- Rent:$1325
- Square Feet:747
- Floor Plan:A2E
Unit: 10301
- 1 Bed, 1 Bath
- Availability:Now
- Rent:$1375
- Square Feet:747
- Floor Plan:A2E
Unit: 10302
- 1 Bed, 1 Bath
- Availability:Now
- Rent:$1375
- Square Feet:747
- Floor Plan:A2E
Unit: 10202
- 1 Bed, 1 Bath
- Availability:Now
- Rent:$1375
- Square Feet:747
- Floor Plan:A2E
Unit: 10308
- 1 Bed, 1 Bath
- Availability:Now
- Rent:$1375
- Square Feet:747
- Floor Plan:A2E
Unit: 5206
- 2 Bed, 2 Bath
- Availability:Now
- Rent:$1600
- Square Feet:978
- Floor Plan:B2
Unit: 4303
- 2 Bed, 2 Bath
- Availability:Now
- Rent:$1600
- Square Feet:978
- Floor Plan:B2
Unit: 5303
- 2 Bed, 2 Bath
- Availability:Now
- Rent:$1600
- Square Feet:978
- Floor Plan:B2
Unit: 5304
- 2 Bed, 2 Bath
- Availability:Now
- Rent:$1600
- Square Feet:978
- Floor Plan:B2
Unit: 5305
- 2 Bed, 2 Bath
- Availability:Now
- Rent:$1600
- Square Feet:978
- Floor Plan:B2
Unit: 4308
- 2 Bed, 2 Bath
- Availability:Now
- Rent:$1625
- Square Feet:984
- Floor Plan:B2E
Unit: 5201
- 2 Bed, 2 Bath
- Availability:Now
- Rent:$1625
- Square Feet:984
- Floor Plan:B2E
Unit: 5301
- 2 Bed, 2 Bath
- Availability:Now
- Rent:$1625
- Square Feet:984
- Floor Plan:B2E
Unit: 5302
- 2 Bed, 2 Bath
- Availability:Now
- Rent:$1625
- Square Feet:984
- Floor Plan:B2E
Unit: 5307
- 2 Bed, 2 Bath
- Availability:Now
- Rent:$1625
- Square Feet:984
- Floor Plan:B2E
Unit: 8301
- 3 Bed, 2 Bath
- Availability:Now
- Rent:$1950
- Square Feet:1151
- Floor Plan:C1
Unit: 8303
- 3 Bed, 2 Bath
- Availability:Now
- Rent:$1950
- Square Feet:1151
- Floor Plan:C1
Unit: 8304
- 3 Bed, 2 Bath
- Availability:Now
- Rent:$1950
- Square Feet:1151
- Floor Plan:C1
Unit: 13102
- 3 Bed, 2 Bath
- Availability:2024-05-11
- Rent:$2250
- Square Feet:1262
- Floor Plan:C2
Amenities
Explore what your community has to offer
Community Amenities
- 2 Dog Parks
- 24-Hour Emergency Maintenance
- Designated Ride Share Area
- Detached Garages Available
- Dog Wash Station
- Door to Door Trash Pick-Up
- Executive Boardroom and Suites
- Fitness Center w/ Yoga Studio
- Gated Community
- Luxer One to Package Concierge
- On-Site Storages Available
- Package Concierge
- Picnic Area with BBQ Grills
- Refreshment Area with Coffee Bar
- Reserved Covered Parking Available
- Resort-Inspired Pool
- Smart Device Charging Station
- Urban Clubhouse w/ Tech Center
Apartment Features
- Accent Wall
- Ceiling Fans Throughout
- Expansive 9Ft Ceilings
- Fenced in Yard*
- Granite Countertops*
- Ice Machine
- Kitchen Island in Select Units
- Modern Kitchens
- Private Balcony or Patio
- Spacious Interior Closets
- USB Wall Ports
- Washer/Dryer Included
- White Cabinets*
* In Select Apartment Homes
Pet Policy
Pets Welcome Upon Approval. Breed restrictions apply. Limit of 2 pets per home. Non-refundable pet fee is $350 for 1 pet, $550 for 2 pets. Monthly pet rent of $25 will be charged per pet. <a href="https://vantageatburleson.petscreening.com" target="_blank">All pets must go through <u><b>Pet Screening</b></u></a> Pet Amenities: Bark Park Dog Wash Stations Pet Waste Stations
Photos
Amenities
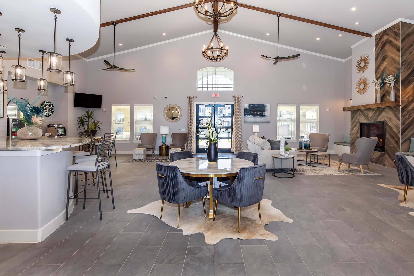
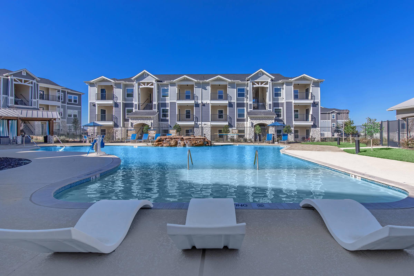
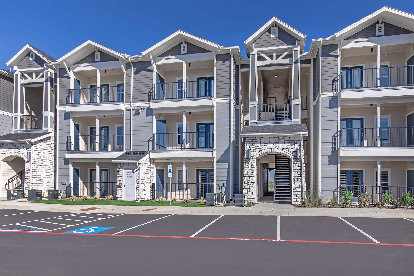
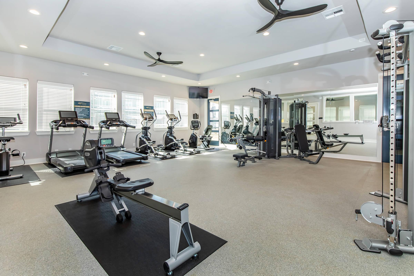
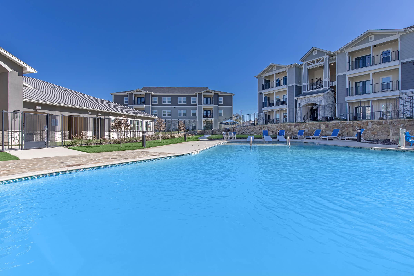
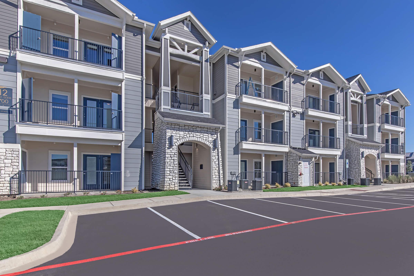
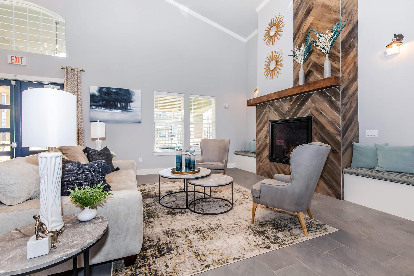
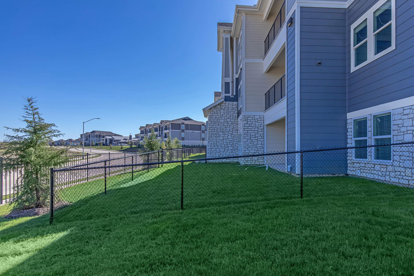
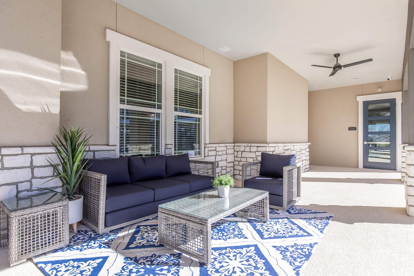
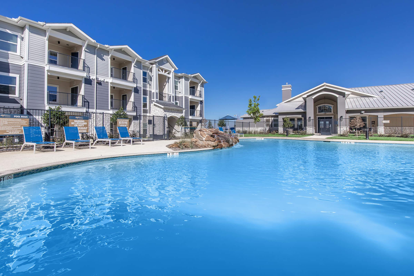
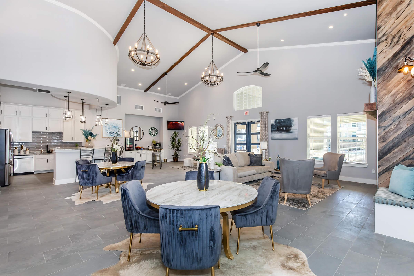
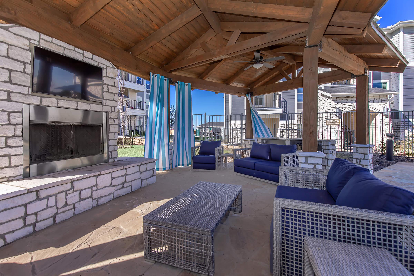
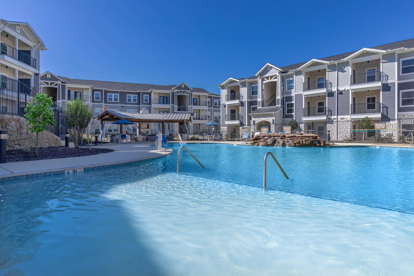
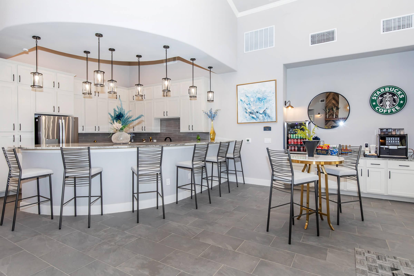
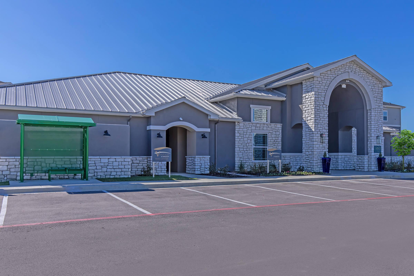
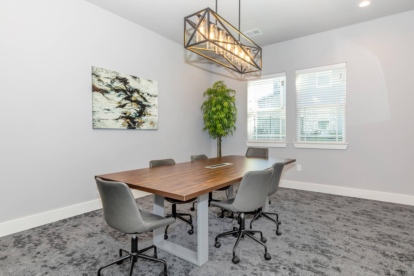
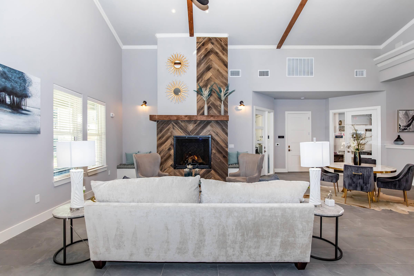
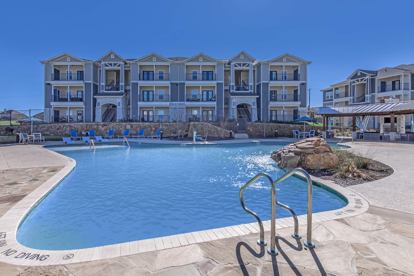
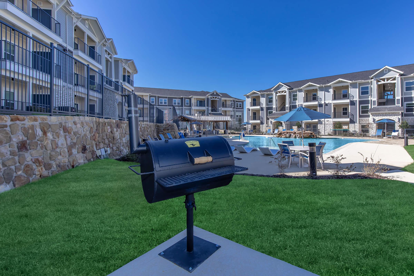
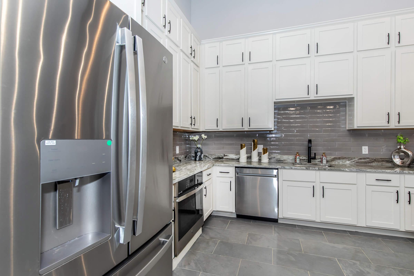
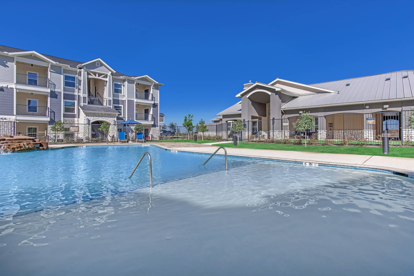
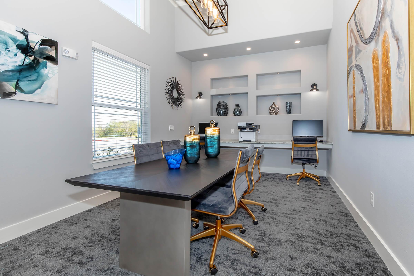
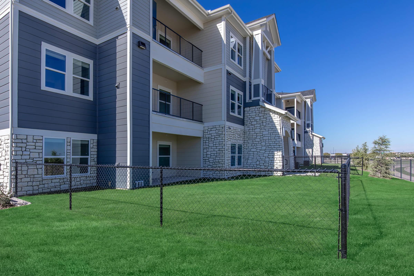
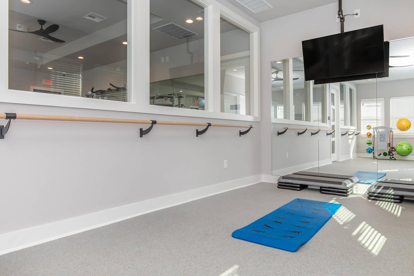
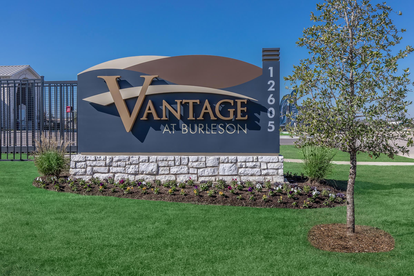
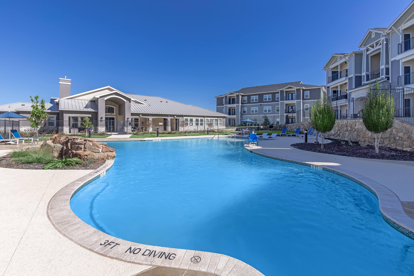
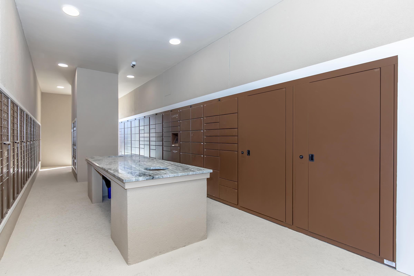
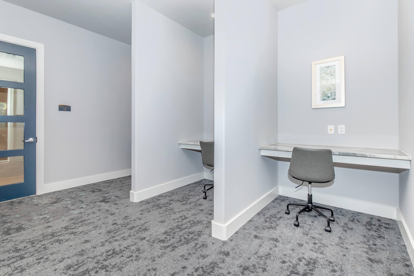
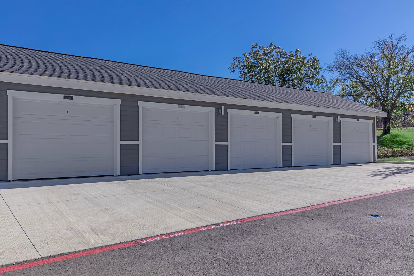
A1













B2




















Neighborhood
Points of Interest
Vantage at Burleson
Located 12605 Vantage Parkway Fort Worth, TX 76028Amusement Park
Bank
Cafes, Restaurants & Bars
Cinema
Elementary School
Entertainment
Fitness Center
Grocery Store
High School
Mass Transit
Middle School
Park
Post Office
Preschool
Restaurant
Salons
Shopping
University
Yoga/Pilates
Contact Us
Come in
and say hi
12605 Vantage Parkway
Fort Worth,
TX
76028
Phone Number:
817-670-3738
TTY: 711
Office Hours
Monday through Friday 9:00 AM to 6:00 PM. Saturday 10:00 AM to 5:00 PM. Sunday 1:00 PM to 5:00 PM.